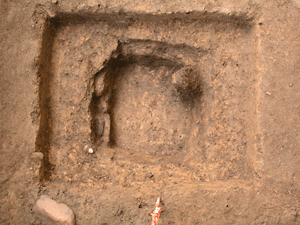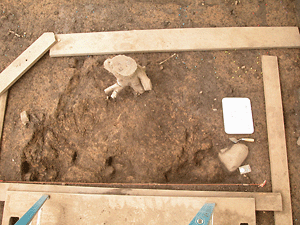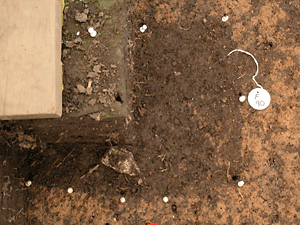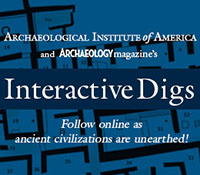To date, we have excavated 14 two-meter squares at the Prison Hospital, Block 6. We have discovered several postholes and one large feature with brick and mortar, possibly the foundation area to the chimney on the southern side of the block.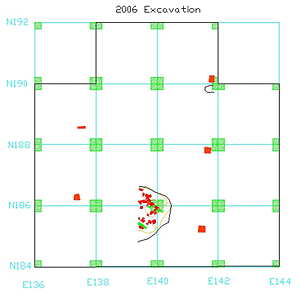
The postholes on the eastern side appear to represent 8″ square support posts just about eight feet apart. The other two postholes also appear to be for 8″ square posts, but they are not in line with the eastern posts. As we proceed with the excavations in the future, we will determine more of the physical design of the prison hospital.
The large feature toward the southern end of the block seems to represent the location of the chimney. We know that there were two chimneys for Block 6. There does not appear to be any actual laid foundation of brick or other material. It is somewhat curious as to the exact purpose of this obvious intrusion into the ground.
Below are some final shots of these features.
Future updates will include discussion of the artifacts that have been recovered. I will attempt to analyze some of the patterns that are beginning to surface from this look into the prison hospital.

