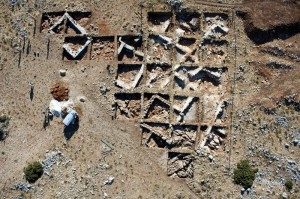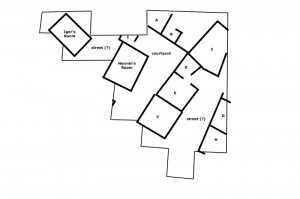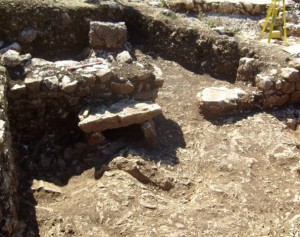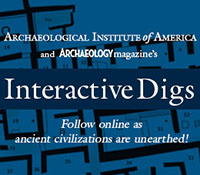The excavations at Tepe Düzen were executed by two teams of 2 archaeologists and 3 workmen each. The TD1 team was lead by Merve Özkılıç (Mimar Sinan University, Istanbul) and Roel Van Beeumen (K.U.Leuven) and the TD2 team was lead by Kim Vyncke and Laura Verheyden (both K.U.Leuven). In total 3 sondages and 1 excavation of 11 sectors (5 m x 5 m each) were executed.
Sondages
The first sondage of 2009 at Tepe Düzen (TD1) was conducted in an area where many small pieces of metal ores and semi-precious stones were discovered at the surface during the 2008 campaign. This sondage of 5 m x 5 m, unearthed a NE-SW directed boulder – barrier – wall cut from bedrock (probably used as a quarry). The area SE of these boulders contained more cultural layers, and is deeper than the northern part. Almost all the cultural layers contained remains of metal ores and semi-precious stones (the amount decreased when going deeper). Among the cultural layers, one layer was identified as the wash-off of a processing area of metal ores, meaning that ores must have been processed in the near surroundings. The exact location of this area is to be determined during further archaeological research.
The description of a second sondage (TD2) was already provided in the previous webreport.
Large-scale excavations
The aim of the continuation of the excavations in the area of the 2008 excavations was to confirm or deny the interpretation of the architectural remains. The remains excavated in 2008 were interpreted as the long (11 m) northern wall of a building, with at approximately 4 m north of it the southern and eastern wing of a building complex with a (central?) courtyard/open working area.
In order to test this hypothesis, the goal was to determine the outer limits of the presumed building, and the nature of the open areas and/or buildings surrounding it. The TD1 team expanded the excavation area to the north, whereas the TD2 team excavated in western direction. The area to the north especially, also offered the chance to check the results of the geophysical survey.
In the western part of the trench, room F, which belongs to the southern wing of the building and which was already visible at the surface, was excavated. The complete area in between room F and the wall of the building south of it proved to be empty. It is thus likely that the southern wall of rooms C, D, E and F is really the southern outer wall and that there was an open space south of it. At the western side of room F, a wall-like structure, making a corner of 90° was found. The function of this structure is unclear, and neither could be determined if the building continues in western direction even further than room F.
North of the southern wing of the building, the presumed courtyard seems to continue in western direction. No structures were found in an area of almost 5 m x 5 m and at the occupation level, two rather large concentrations of ashes were found. The preliminary interpretation of this area – which now turned out to be L-shaped – as a courtyard (open space for open-air domestic or artisanal activities) thus still seems to be valid.
Northwest of the part of the courtyard excavated in 2008, a new room – Nermin’s Room- (8 m x 6.5 m) was excavated. The level of preservation of the northern wall of this room is the highest thus far excavated at Tepe Düzen, and several in situ finds were found. Along the northern part of the western wall, the remains of the surface of several plastered hearths were found. In the NE corner the base of a pithos was preserved in situ, dug out in the occupation level. South of it, along the wall, a stone bench (or shelve?) was still standing. In the 2.3 m wide door, located in the eastern wall and south of the bench, a boar skull was found. Other remarkable finds in this room were a well-preserved iron spearhead and a decorated bone handle.
Along the northeastern corner of Nermin’s Room, a very small room (I) was found, of which the door – in the southern wall – opens up to the same area as the door of Nermin’s room. The function of this small room is thus far not clear. West of Nermin’s Room, and at less than 2 m distance from it, the SE corner of another room was excavated. Since no remains are visible at the surface, it is unclear whether or not this room is part of the same building.
The space north of Nermin’s Room – almost 5 m wide – seems to have been completely empty. It is thus likely that the northern wall of Nermin’s Room is also the northern wall of the complete building complex.
North of the open space, another room (5.4 m x 6.7 m) was excavated. The room contained a lot of sherds of storage vessels, and along the eastern wall, three circular pits in the bedrock were discovered, that may have been the original location of three storage vessels. In contrary to all door openings excavated in other rooms, the door of this room was probably located in the northern wall. A possible explanation for this odd location may have been reasons of temperature, as the orientation of the door to the north may have provided this (storage) room with a cooler temperature compared to the other rooms.




