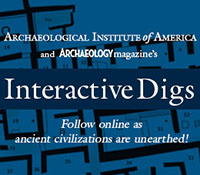 Since 2005, excavations have uncovered ca. 80 m of the main North-South Colonnaded Street. In addition, a few small-scale soundings undertaken in 2007 underneath the pavement of the Lower Agora and the Agora Gate platform to its north further shed some light on the history of this important southern area of Sagalassos.
Since 2005, excavations have uncovered ca. 80 m of the main North-South Colonnaded Street. In addition, a few small-scale soundings undertaken in 2007 underneath the pavement of the Lower Agora and the Agora Gate platform to its north further shed some light on the history of this important southern area of Sagalassos.
“South Street 1”
A continuation of the clearing of the street pavement to the north may provide additional information on the latest phases of habitation of the street. These remains were scanty in the south, probably due to the small amount of sediment on the street surface. In the section between the northern border of the 2008 excavation and the Tiberian gate at the top of the Agora staircase, their chances of preservation are much better, as they are covered by ca. 0.5 to 2.5 m of earth. Moreover, as the lower sediments here are less disturbed, this offers us an opportunity to record post-Roman walking levels. Finally, the excavation of this remaining area between the already cleared section and the agora will considerably improve the visibility of the ancient urban fabric for visitors, who once more will be able to approach the city center from the south.
 The Lower Agora
The Lower Agora
In addition, we wish to reinvestigate the west side and southwest corner of the Lower Agora, where previous research has uncovered the remains of a portico, walled up in later centuries. The aims here are to re-evaluate the stratigraphy and finish excavations by attaining bedrock, in order to improve our understanding of the earlier phases of this monument.
These excavations will be supplemented by soundings underneath the slabs on the Lower Agora, again in order to gain further insights in the construction and the history of this major civic square. In preparation of a partial anastylosis in the future, it might be necessary to remove some unstable parts of the back wall of the portico, date the fill behind it, and then at a later stage put them back. These blocks will be drawn and documented by the team of architects.

