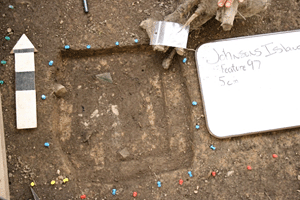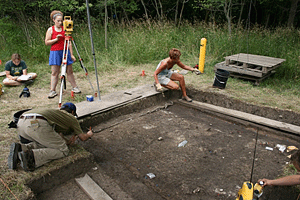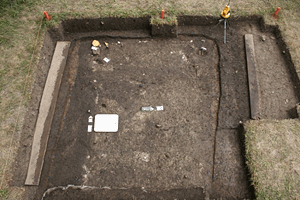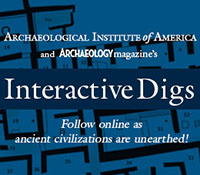
Posthole uncovered in Block 6, the prison hospital
Over the past two weeks, we’ve been alternating between opening up the hospital latrine and finishing the units inside Block 6. We’ve mapped and excavated a number of potential postholes and wall supports inside the hospital area. Completion of the four units there has exposed more details of the floor plan as well as a few unknown features. We have learned how to use the total station to map out points and then enter them into the auto-cad program to put the physical features to paper. We’ve just now started excavating possible postholes. Some have only led to subsoil, while others go deeper and have finds that define postholes such as mortar, charcoal, brick, and the characteristic tapering square shape. Three of us–Magen, Jossalyn, and Theresa–found large pieces of glass in their posthole features. Also, Dave found in one of the units a nice porcelain fragment with a maker’s mark.

Mapping artifacts in the latrine
A few of us reopened a previously excavated portion of the latrine at the end of the second week. Breaking ground was labor intensive, involving shovels and pickax. We continued and opened a new section of the latrine not excavated in 1996. The previous tools were used until we reached the subsoil. While screening the dirt from the plow zone, we recovered many pieces of yellow and white ware, glass, and even a lead ball (from a buck-and-ball shot). Because of the hot, dry weather, we must continually spray down the units to make toweling possible.

Minié ball recovered from 1863 latrine
Since the latrine has been brought down to feature level, we have begun more careful and precise excavation with trowels, brushes, dental picks, and bamboo skewers to uncover objects in the ground. We have recovered some nice specimens, such as prosser buttons, chamber pot fragments, a minié ball, and glass and bone clusters. As we continue to take the latrine down centimeter by centimeter, is it certain that we’ll uncover more interesting artifacts!

The latrine after the first level was removed

